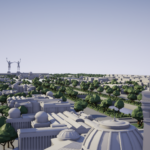
Centre Mondial
Ulrich GehmannRelated to our general topic of community and place, it is the first world we present. At the same time, it serves as a historical reference: a starting point for the other worlds to come in our exhibition, their historical base so to say.
It is an ideal city that has never been built, a European architecture of the future devoted to peace, science and art for fostering the idea of community on an international scale. Planned since 1904 and finished 1913, a time that stood at the end of a Fin de Siècle, an era conceived as the end of the epoch before, a 19th century driven by scientific optimism, industrialization and technological progress, it embodied the hope of overcoming. The Fin de Siècle was the era of an evening, of something that has passed forever. One year later, the First World War begun, in terms of human losses as well as technology installed, the heaviest war in history so far.
In terms of history, the Centre Mondial, embodying a world in its own for an ideal community, is located between two others: the world of the past which now was fading away, and the new world of a 20th century-modernity, giving rise to aspirations and fears alike.
Context and Scope
The intermediate position of the Centre Mondial is also reflected in its architecture. Planned by Hendrik Christian Andersen and Ernest Hébrard, it follows the style of historicism prevalent in the Fin de Siècle, rich in ornamentation (from which we deliberately refrained) and conducted in the design vocabulary of neoclassicism. On the other hand, it is clearly directed towards the future, embodying the topos of a humanity that is on its way to become truly liberated and truly progressive, oriented towards real progress referring to a basic brotherhood of humans and oriented towards human-oriented sciences and arts, not just to technological achievements. Its design vocabulary might be from yesterday, its overall aim is surely not.
The concept of this city was part of a movement also other ideal places had, from the 1880ies to the 1920ies, namely to develop counter-concepts to the prevailing strains of nationalist enclosure, consume-oriented materialism and unrestrained industrialization. Culminating in movements as De Stijl intended to harmonize architecture and art, or in Bruno Taut’s crystalline architectures resembling a Heavenly Jerusalem already here on earth. These concepts of ideal places were either of a primarily symbolic nature, of a mandala-like symmetry as in Hendrik Pieter Berlage’s monument, or pure symbolism as in Taut’s Alpine Architecture; or garden cities, attempting to reconcile a meanwhile lost nature with a civilization as it became.
The Centre Mondial differs, it is more than symbolic and more than just a garden city. Although It contains elements of the latter, and despite its strong symbolism expressed in its very outlay, its architecture and its statues, it embodies a real city where people really could live, opposed for instance to crystalline architectures or the artistic abstractions of De Stijl. Despite its name denoting a non-place, an ou-topos, every utopia needs a concrete place to be, a topos. No matter if this place remains only conceptualized or was realized, turned into the actuality of a real physical being. From Plato and Thomas Morus onwards, it needs a concrete utopia (to cite Ernst Bloch) where people could actually exist. Even the Heavenly Jerusalem, according to our occidental heritage the final utopia of human kind, is a place; and not just some kind of nirvana.
Whatever one may criticize about the concept, a contemporaneous scholar said, “it is a landmark in the history of civic design. We cannot help being struck not only by the originality of the conception, but by its completeness.” [1]
The city was designed as a new place for a new community of human beings, but it was huge: as its name reveals, the world’s capital city of a new era, an epoch of international peace and cooperation. Not unlike today’s aspirations for a “World Culture” and Socialist movements of those times, the focus changed. The new community was no longer restricted to one place, but dispersed everywhere – it became international. Despite that, it was in need for place, at least in symbolic terms. And this was the utopian new capital.
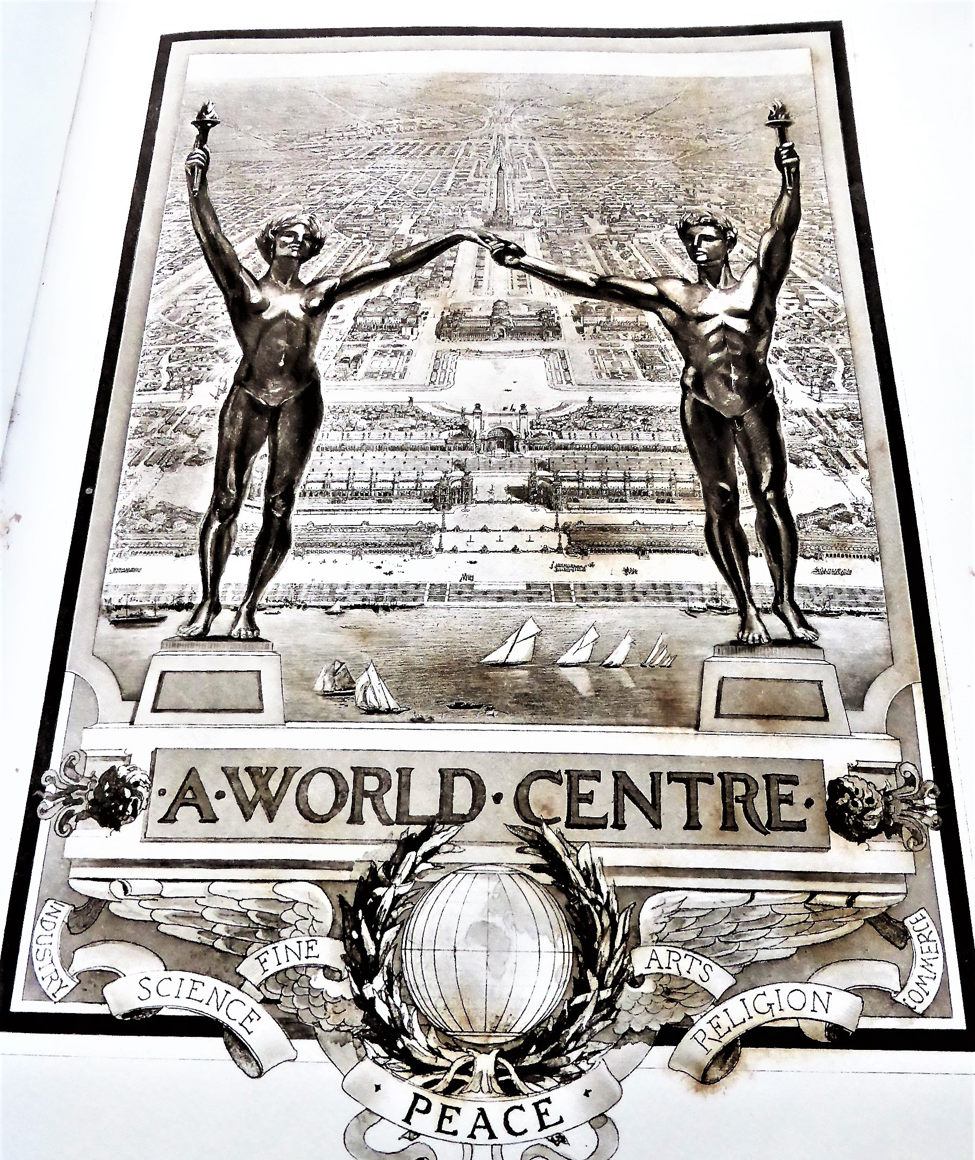
It had been since ever a human desire to protect life and facilitate social development with the help of architecture, states the cities’ spiritus rector, H. Ch. Andersen, in the introduction to the concept. Since meanwhile, after so much confusion that had deafen humanity, it will be a vital necessity to unite. It takes place in the new city, an epitome and symbolic expression of a new, international communication between different nationalities and people.[2] The basic idea was to create “a fountain of overflowing knowledge to be led by the whole world of human endeavour in art, science, religion, commerce, industry, and law, and in turn to diffuse throughout the whole of humanity.” [3]
First and foremost, art and science should lead in their combined effect towards the better, to make the concrete utopia represented by the new capital city coming true. The arts (including theatre and music) are installed to create the architectural ensembles of that utopia and help to meliorate and train human sensitivity and creativity, for “making the Divine to become concretized in man”. Whereas the principal role of science was to purify the world, and combined with economy, science was absolute inevitable for a progress of the human kind.[4]
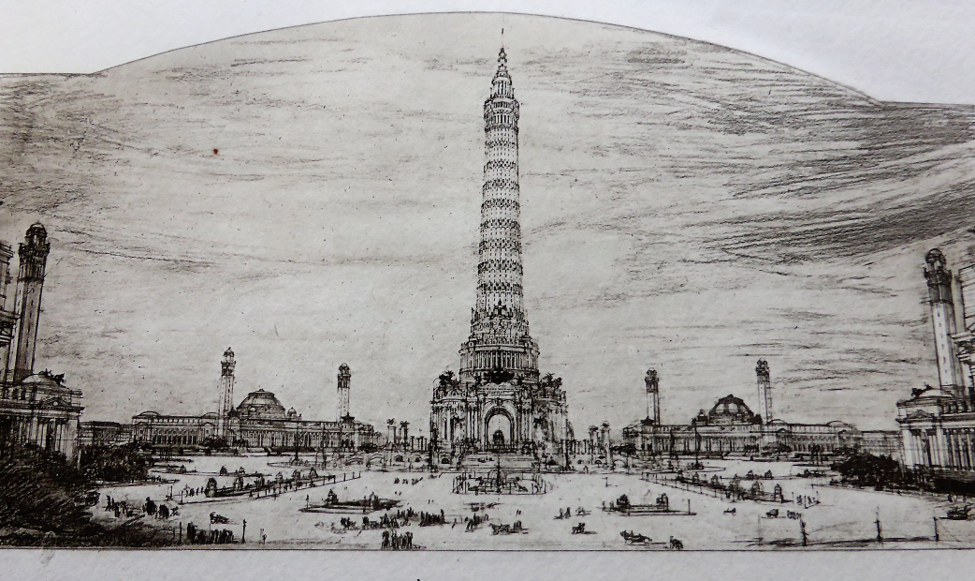
At the turn towards a new age, the human kind is facing great challenges, Anderson says, and a Centre Mondial could significantly contribute in solving them, by unifying forces in peace. [5] It could have been written today. One year later, the First world War begun.
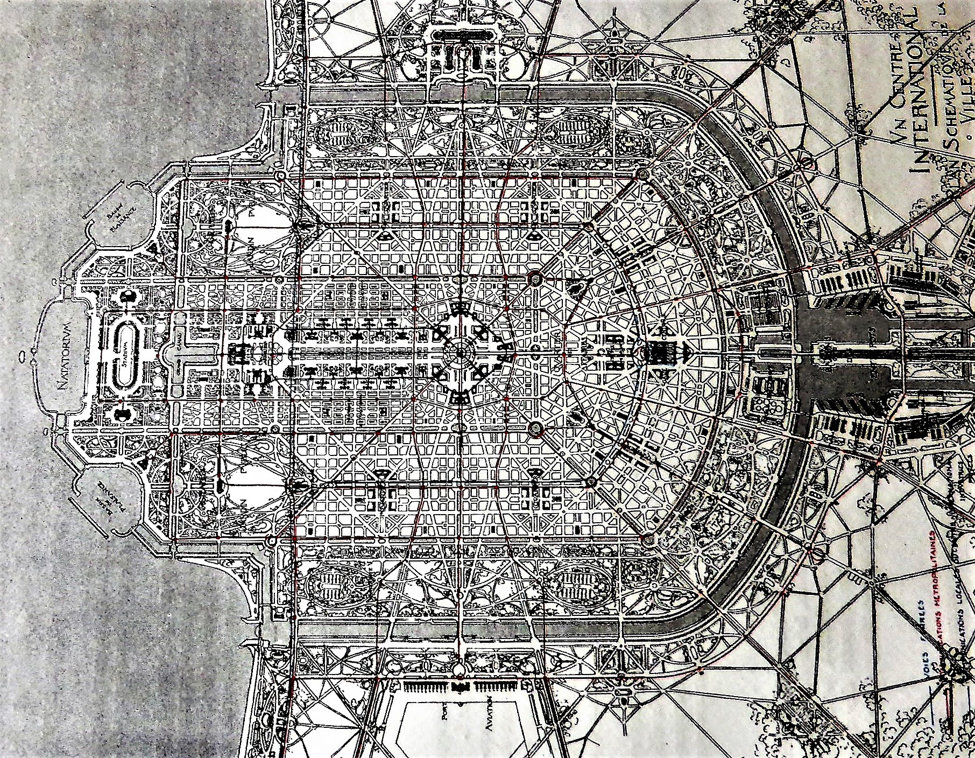
Located at the seashore, measuring 7,8 x 3,5 kilometres, [6] the city is surrounded by a U-shaped canal (grey homogenous strip). Next to it are extended park areas, following the U. From above, the areas appear like a big ornament with its inner side embracing the entire city centre. This inner ribbon of parks is already an integral part of the city itself, a resemblance of the many garden city-concepts of those times. Next to those parks towards the inner, a larger U of residential area is following (brighter), marked by the single little blocks constituting it. At the plan’s bottom, outside the U-shaped surrounding canal, industrial complexes have been settled.
The cities’ backbone is a long central axis, reaching from the harbour-like Natatorium with its two statues of liberty on the top of the plan until its bottom. All in all, the city has three main central areas: On the top, next below the harbour, there is an “Olympic” centre devoted to sports, i.e. to the body. Followed by a centre for the arts, comprising fine arts, theatre and music, standing for the human creative expression in its diverse artistic aspects. Included are museums of several kind, a central temple of arts and a fountain of fife. In the cities’ middle where subterraneous infrastructural lines are crossing, a centre of science is located, its buildings grouped around a tower that reaches into the sky like a beacon, the tower of progress.
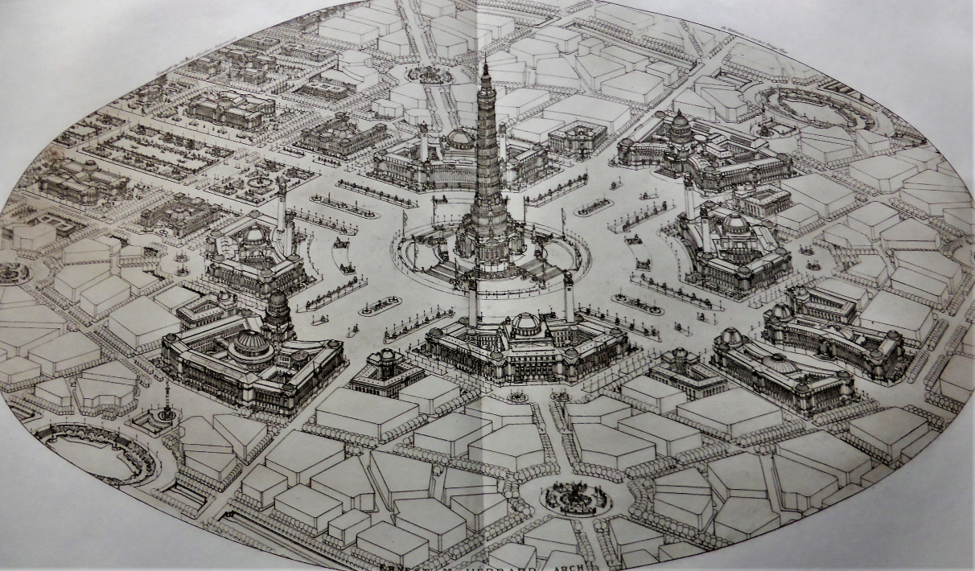
The place where the centre is located is called Place of Congresses since there are four palaces (palais) for scientific congresses and research, next to smaller buildings placed in their vicinity. In addition, there are palais of religion, of justice, a large library and a bank [7], located in the above image as parallel buildings on the lower right. All of them ensure a viable city, together with the two other centres, the ones of sports (the Olympic centre) and of the arts. The below image from our reconstruction shows the place from another perspective than the original one above, to provide an additional impression of that world.
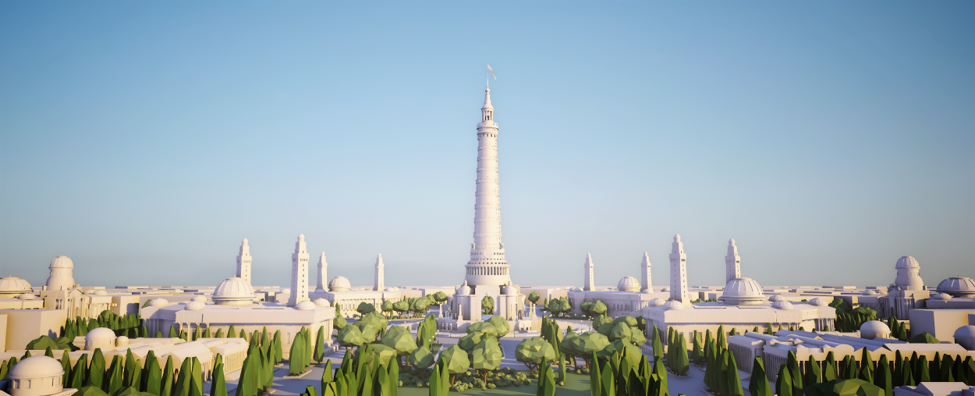
In terms of the symbolic, the cities’ central part is the region of the long axis between the harbour and the tower of progress. Starting from the place of congresses (at the upper left of the above original image), two parallel large alleys expand alongside a canal, reaching from the place of congresses to the fountain of life in front of the temple of arts. Alongside this axis named Avenue of the Nations, palaces are at each side of the canal, for temporary residence of representatives of different countries who were active in the respective centres, or being there for other sorts of work, exchange and cooperation.[8]
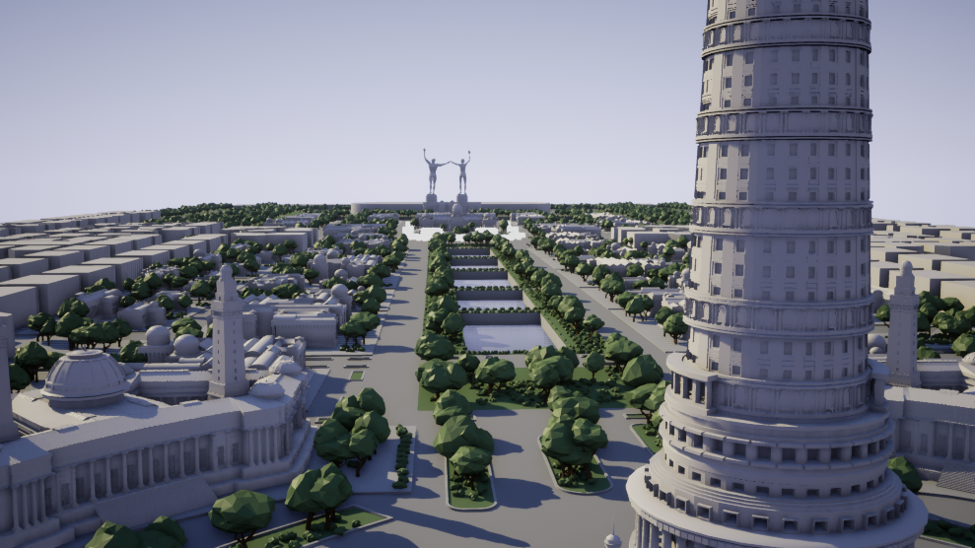
The sheer magnitude of the entire city is revealed where the avenue of the nations is ending and meets the centre of arts, at the lower right of the image following. Where the avenue ends, we see in prolongation of its axis a semi-circled place of the fine arts, followed by the fountain of life in front of the temple of arts. Beyond the temple comes a big, T-shaped water basin with two diverging watercourses, the Grand Canal.
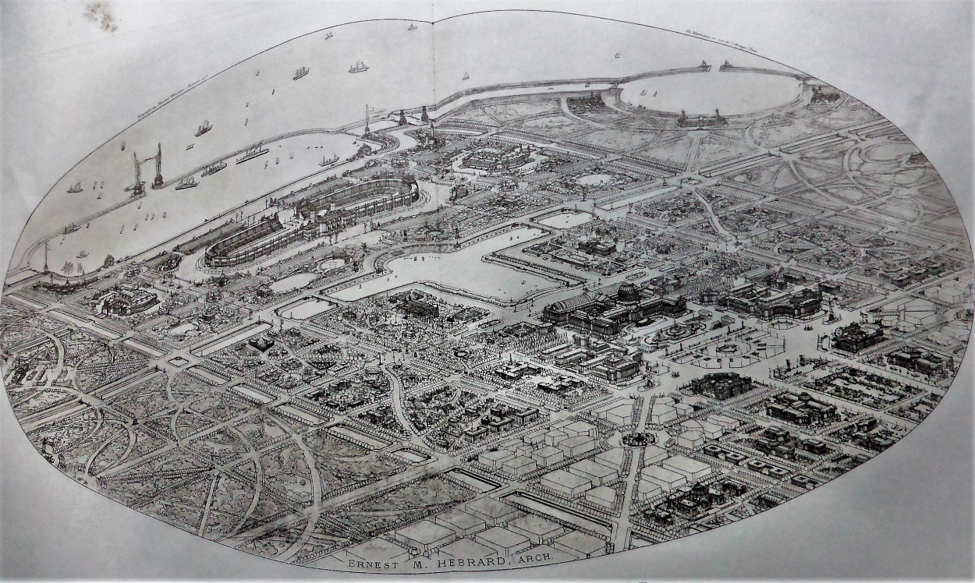
From down right to upper left: Avenue of nations, fountain of life with temple of arts behind, basin with grand canal, sports area with oval hippodrome, harbour (ed. 1913).Travelling along the central axis in the direction of the harbour, after the basin and the grand canal, the sports area (Olympic centre) expands with a hippodrome and buildings for diverse kinds of sport. At the end of the central axis, at the harbour’s entrance, two giant statues greet the incoming ships; like the colossus of Rhodos did, one of the wonders of the antique world.
The Fountain of Life
That fountain is the next landmark of rich symbolic content, laying opposite to the tower of progress and, significantly, in front of the temple of the arts. Despite their opposition in space, both the tower and the fountain form a symbolic unit: they both stand for progress and unfolding, like in the original Greek metaphor for a symbolon the two sides of the proverbial same coin. Like the three centres of the city forming an irreducible ensemble of unity [9], a specific gestalt, so do the tower and the fountain and stretched between them, the avenue of the nations. The image below shows the neighbouring architectural context inside which the fountain is embedded.
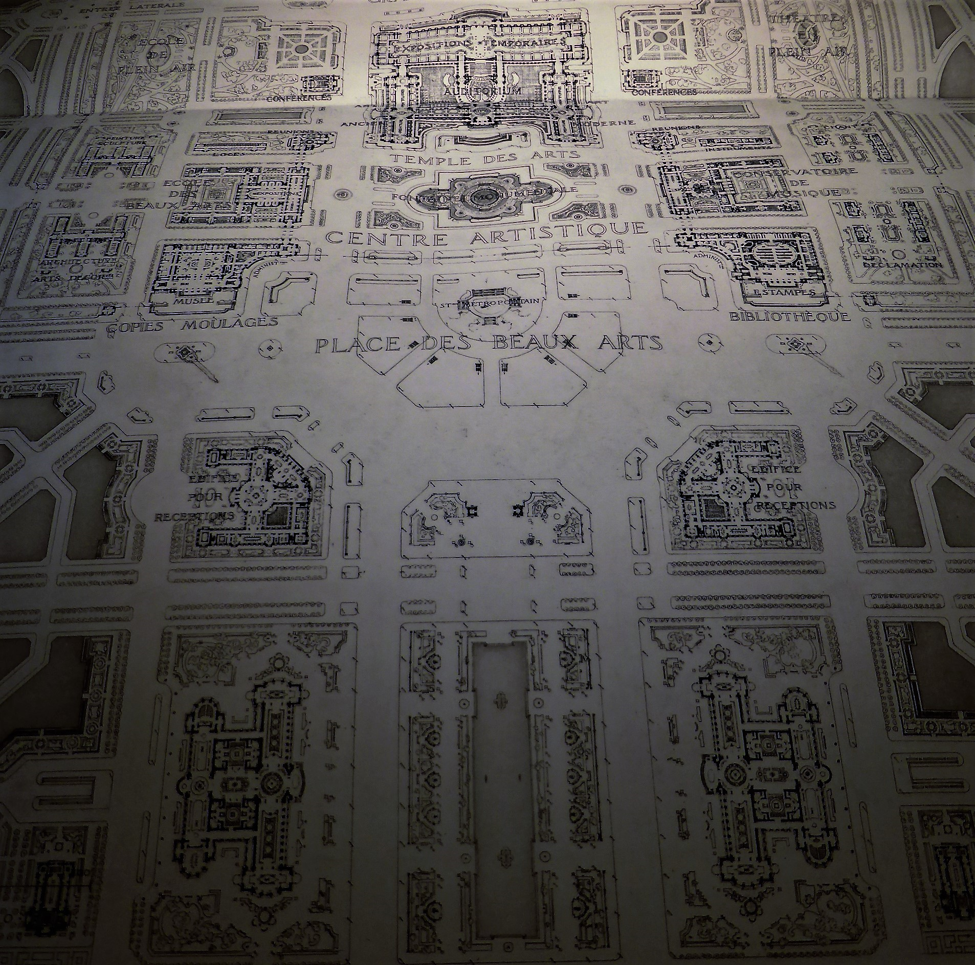
In the upper central part of the image, we see (from bottom to top) the place of the fine arts, followed by the fountain of life and behind it, the temple of the arts. In the darker area below that ensemble, the avenue of the nations is located with its central canal, flanked to the left and right by the two alleys with their palaces. To the left and right of the central ensemble, museums and other buildings devoted to art are positioned.
Since antiquity, Andersen writes, crossing the desert in search for oases endorsed with fresh, pure water to drink in abundance, humans have a place where they could rest, discussing their views, projects, and hopes. [10] A comparable position, symbolic and real, has the fountain for the city – if the latter is an oasis, the fountain is its principal spring, providing water in abundance for the living so that it might unfold and prosper.
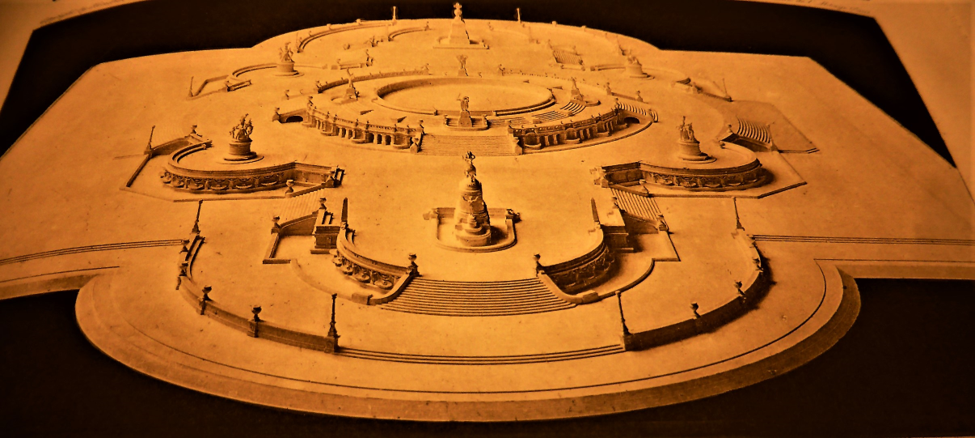
Rising from the ground in three consecutive levels like a holy mountain, it is endorsed with mosaics and group of statues of different meaning. At the level next to the ground, the four seasons appear in mosaic, “symbolizing a world” (Andersen); on the next level above, in the protruding circles, allegories of the times of day are placed, and at the U-shaped platforms, two equestrian statues symbolizing the domination of “the inferior forces by intelligence.” From that level, the next and final rises, the circular fountain in the midst of the entire ensemble with four pairs of statues, standing for basic characteristics of the human condition: fellowship; love; the joy of life, shown by the affection of a human couple towards their child; and the progress of humanity. [11]
Shown below is a plan of the entire ensemble and a scale of all in all 50 meters, revealing the magnitude of the entire fountain. Each of the horse figures (“horse”) is looking at one of the both sides of the Grand Canal (cf. fig. 8). The daytime-figures are indicated, the ones of the human condition centred around the inner circle of the central fountain basin (black dots).
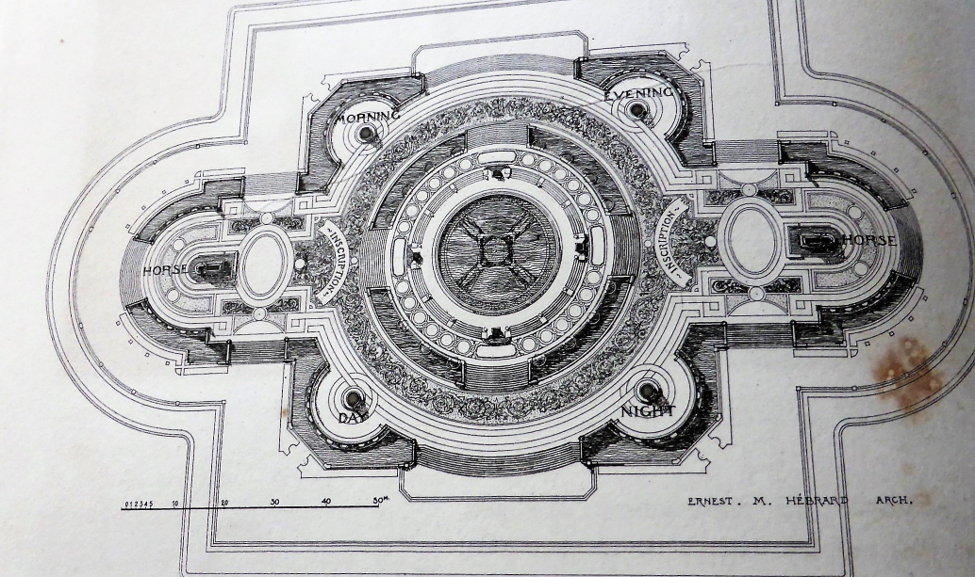
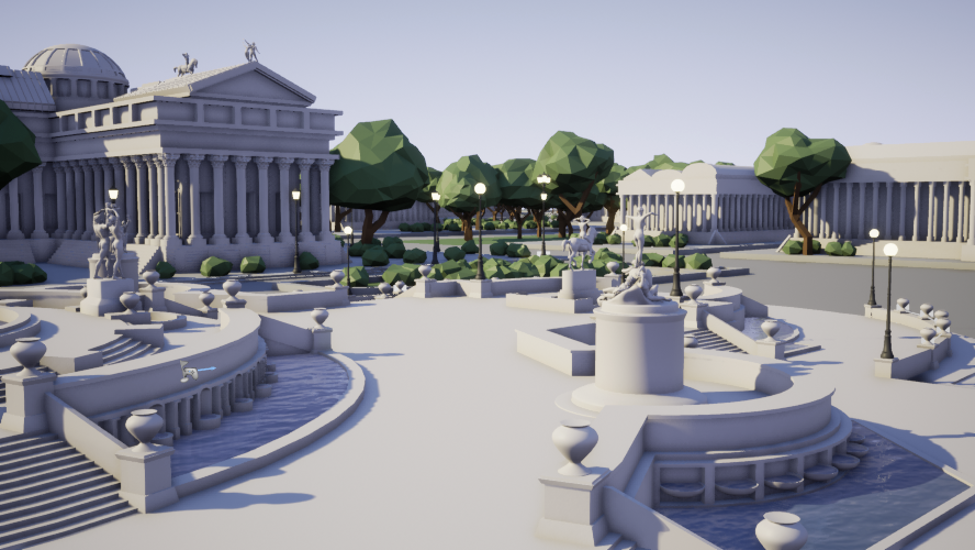
For a better comparison, above the levels are shown in their architectural context (left is a part of the temple of the arts, in the background one of the museums of art). Below, the top-level terrace is shown with one of the horses, facing one branch of the Grand Canal. Its male pendant (not shown) is opposite to it (cf. fig.11), facing the Canal’s other branch.
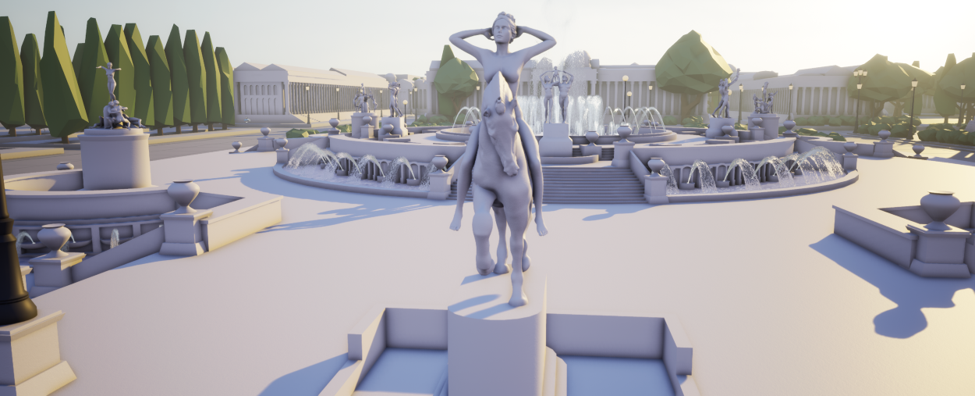
The Progress of Humanity is symbolized by a couple with children on their shoulders, commonly raising another child up in the air, the fruit of their love. It is shown below, facing the temple of arts.
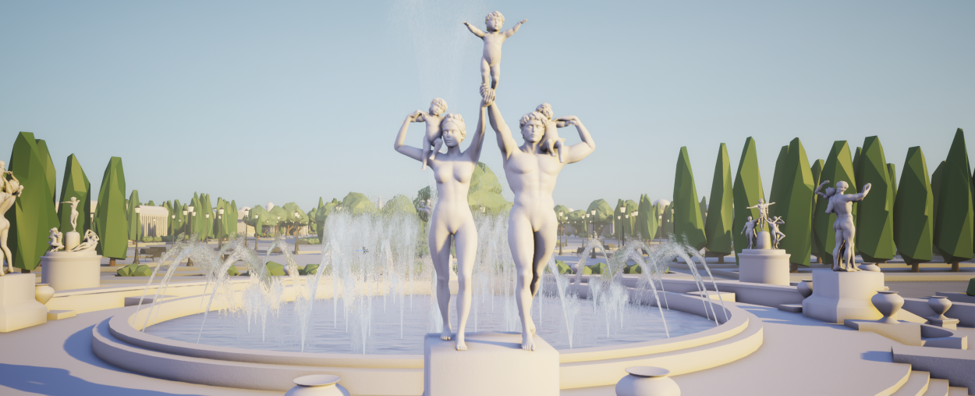
On the right of this group, in the background, we see the pair of Love and behind it, at the 2nd level-terrace, the allegory of the Day; on that level’s other side in the back left, there is the allegory of the Night.
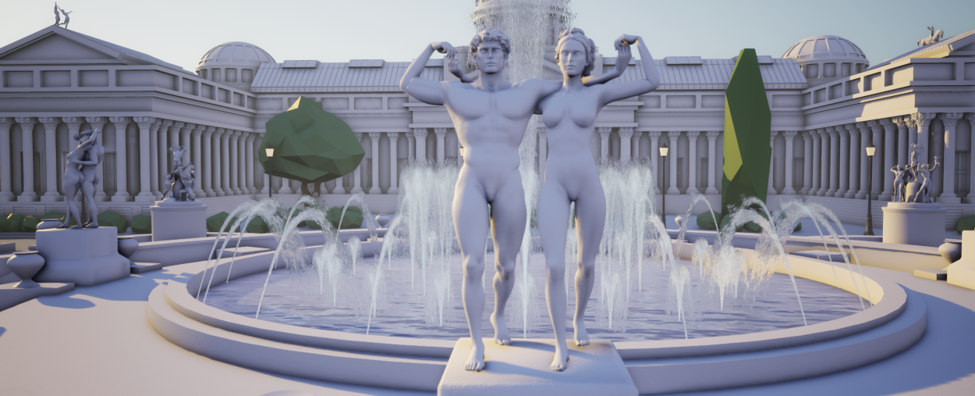
Opposite to the group of human progress, in the foreground and with the temple of arts in their back, the pair of Fellowship faces the central axis towards the tower of progress.To continue with providing orientation, now on the left on the same level, we see the allegory of Love again. And behind it, on the 2nd level-terrace, the allegory of the Morning. On the same level and opposed to it, there is the allegory of the Evening.
To provide other vistas, the allegory of the Morning is shown, followed by the one of the Day with a view towards the tower of progress.
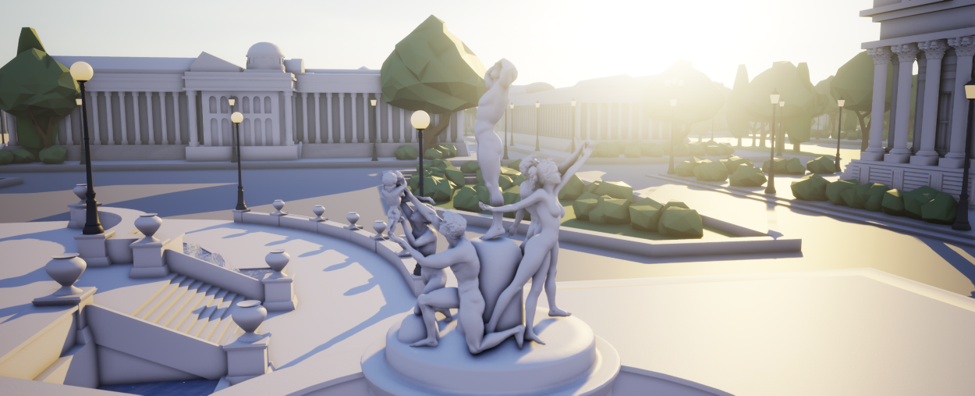
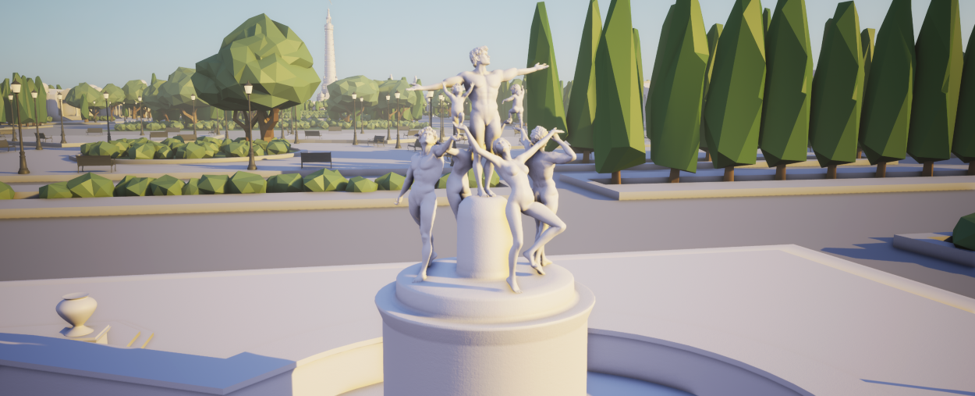
The allegory of The Morning expresses a human spirit being aware of its power, emergent in the moves of the figures constituting it as a whole. Its central single figure is the morning, standing upright in the centre of the ensemble and stretching out towards the sky. On the base of it, a man and a woman hold their children up, symbolizing the happy morning of life. Opposite to them, another couple is reaching upwards hand in hand, in one harmonious movement that shall characterize humanity as such.
The allegory of The Day is dominated by its central figure, a man in its full strength (the day). He is surrounded by men and women in a rhythmic movement, holding up their children in a triumphant gesture against death. It is the poetry of the day and the joy of life.[12]
It all would be impossible without the power of love the allegory of which we see here, as an integral element of the others sketched so far.

Finally, in front of the figure of the Night with the one of the Day behind it, we have a glance at the top level with its surrounding architectural ensemble.
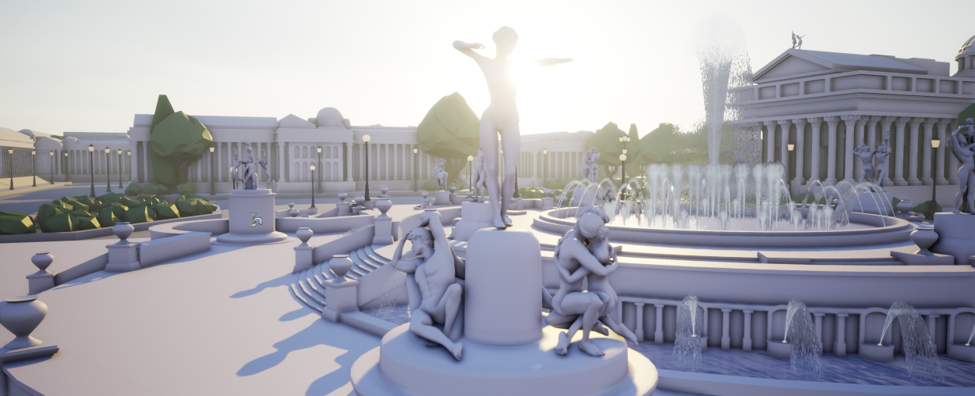
It is a world of a past future that stand at the entrance of the other ones to come, a world full of hope. As regards these other worlds, every new beginning is another beginnings’ end. So, let’s have a look at them.
References
[1] A. Trystan Edwards, quoted in van Bergeijk, Herman: Idealismus und Anarchismus in der niederländischen Architektur (1890 – 1950), in: Nerdinger, Winfried/Eisen, Markus/Strobl, Hilde, eds.. (2012): L’Architecture Engagée. Manifeste zur Veränderung der Gesellschaft. Catalogue to the exhibition in Pinakothek der Moderne, Munich, June 14th – September 2nd, 2012. Edition Detail: 132-153; quot. from p. 144
[2] Andersen, H. Ch./Hébrard, E. M. (1913): Création d’un Centre Mondial de Communication. First edition, Paris, Ch. Wittmann: III
[3] Andersen quoted in Bergeijk (op. cit.): 144
[4] Andersen (op. cit.): 18, to the arts; and 45, to science
[5] Andersen (op. cit.): 85, 91
[6] Measures from Bergeijk (op. cit.): 144
[7] Andersen (op. cit.): 45f.
[8] Andersen (op. cit.): 16; and to the centres of art and science 17ff. and 45ff.
[9] Andersen (op. cit.): 3
[10] Andersen (op. cit.): ibid., also to city and water following.
[11] Andersen (op. cit.): 4ff.
[12] Andersen (op. cit.): 8, on the morning; and 12, on the day
