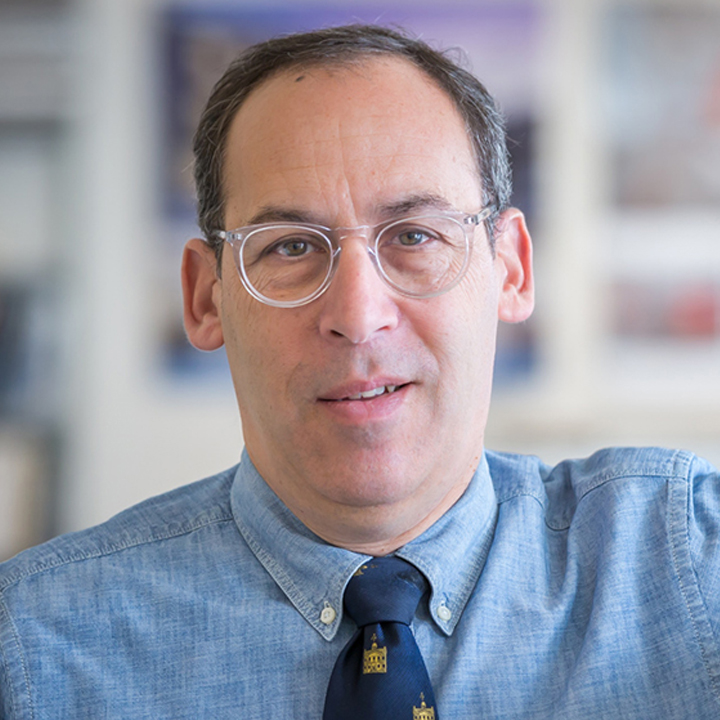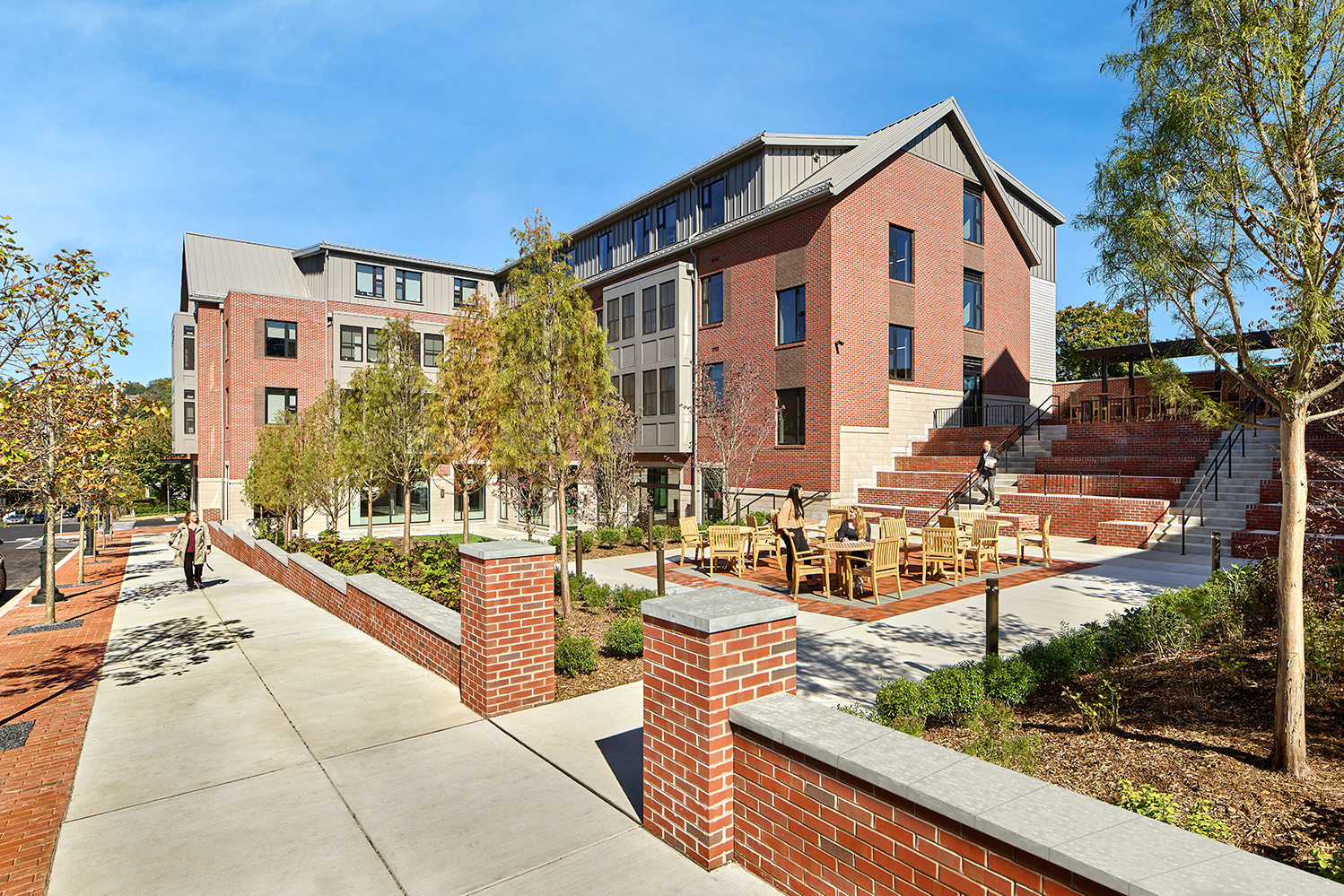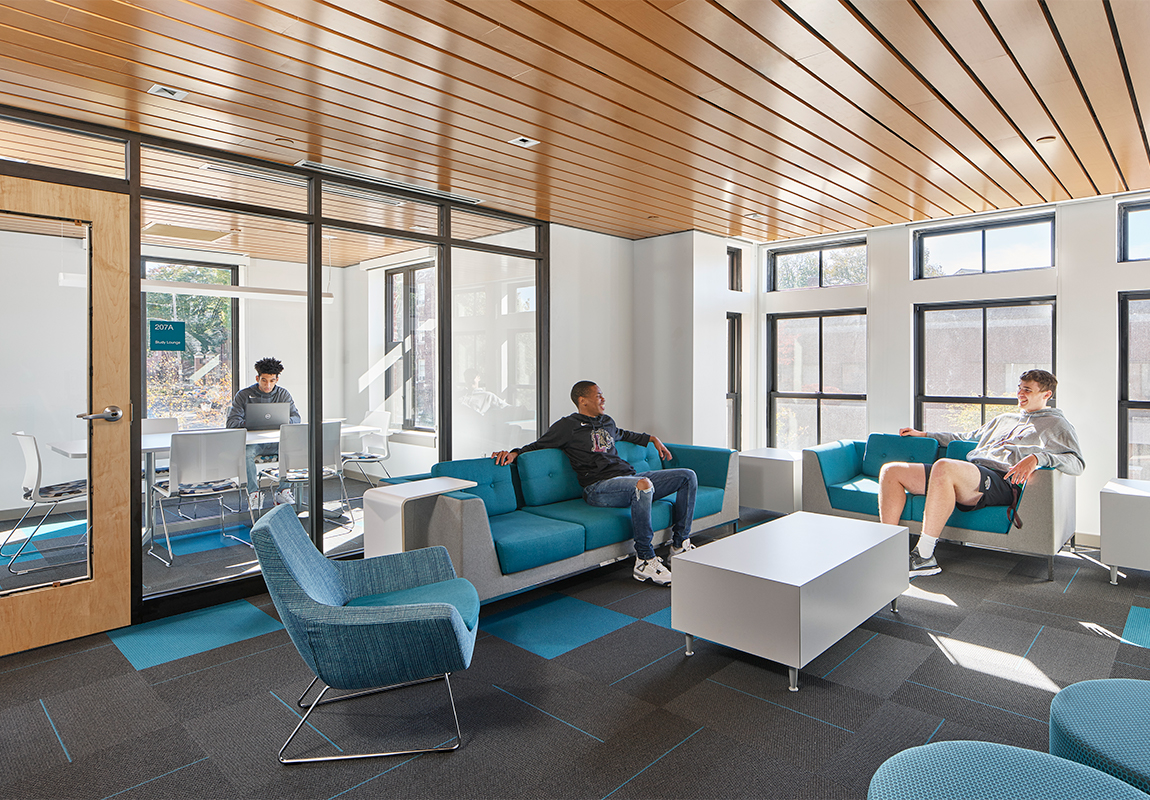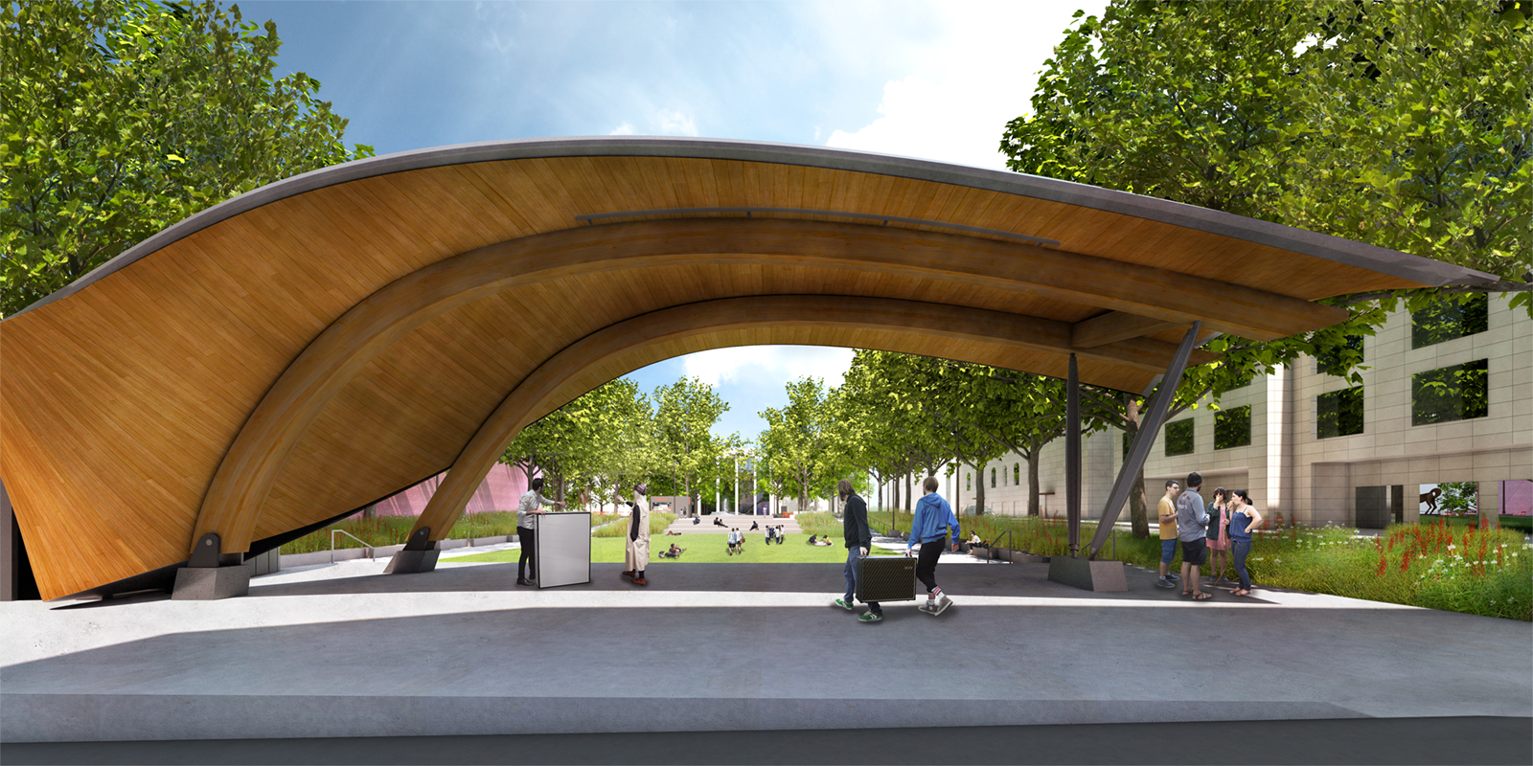Interview with Sam Olshin FAIA: Placemaking for Communities
In this new episode on the Ideal Spaces Podcast, co-hosts Flora and Ulrich unpack the topic ‘placemaking for communities’. They discuss with architect Sam Olshin FAIA, how architecture can be used to support and bridge the gap between different cultures, help people find joy in the everyday and feel safe and well-integrated in the places they live. Clearly, in architecture, there is no cookie cutter, ‘one size fits all’ model – and at AOS Architects, a wide range of social, cultural, economic and religious contexts are taken into account to ensure that projects can respond sensitively to local challenges, to add real long-lasting impact to communities. Sam tells us about the challenges of ‘town and gown’, and the success of an AOS student housing project that helped to bridge the two distinct communities of Lafayette College, Easton, PA. Our discussion also focuses on the firm’s recent project at Allentown Arts Park, where they worked with City Center Allentown and the City of Allentown to design a reimagined use for this green space that drew inspiration from the urban context.
Samuel E. Olshin, FAIA, is a principal at Atkin Olshin Schade Architects (AOS) of Philadelphia, PA. The twenty-person firm specializes in a wide variety of institutional projects including university, museum, school, hospitality, and religious commissions. Olshin received a BA and Master of Architecture degrees from the University of Pennsylvania. While a student, he received the E. Lewis Dales Traveling Fellowship, the Arthur Spayd Brooke Bronze Medal, and the Paul Phillipe Cret Thesis Medal. He is the recipient of the Philadelphia Chapter AIA Young Architect Award, and has served as architectural critic at multiple architecture schools. Since 1989, Olshin has served as Senior Visiting Studio Critic for the Introduction to Architectural Design course in the Growth & Structure of Cities Department at Bryn Mawr College. He currently serves on the Board of Mural Arts Philadelphia, a local arts and community organization.

For more information about Sam Olshin, AOS Architects, and any of the projects discussed on this episode, please visit: https://www.aosarchitects.com/
Lafayette College housing (Easton, PA)
AOS Architects worked with Lafayette College and Radnor Property Group to plan and implement several new student housing projects to accommodate the College’s projected enrollment increase from 2,500 students to 2,900 students. Located in the College Hill neighborhood of Easton, the McCartney Street Housing Phase 1 project includes two linked 4-story, mixed-use structures containing a new bookstore and college diner, and 165 student beds.
The two buildings are constructed of brick and cast stone with gabled, standing seam metal roofs that reflect the materials and residential character of the neighborhood. A spacious, landscaped terrace and public amphitheater form the centerpiece of the project. A future phase of the project on an adjacent site will provide the College with an additional 170 beds, a community-based wellness center, and additional retail space.


Allentown Arts Park Pavilion (Allentown, PA)

AOS Architects worked with the City of Allentown to design a reimagined use of the Arts Park green space. Bordered by the Allentown Museum of Art, Miller Symphony Hall, and the Baum School of Art, the Arts Park is the starting point of the City’s Arts Walk, a developing corridor of art, history, and culture.
The proposed renovation and addition to the Arts Park adds to its ethos of celebrating arts and culture by allowing it to function as a performing arts venue. The focal point of the Arts Park improvements is the Arts Park Pavilion, a new performance space and band shell that houses a green room and restroom for visiting performers. The Pavilion provides year-round accommodations for local and regional music and theater events including ticketed concerts, free public performances, and informal gatherings.
The Arts Park Pavilion is one piece of the multi-phased plan for the park. The full scope of the project includes new landscaping, paving and lighting that will improve the functionality and accessibility of the park and better connect the park to its surrounding urban context. Improvements to an existing plaza will further transform the space by adding an open-air café and additional gathering spaces.

Leave a Reply